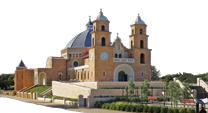"A Poem in Stone"
 The St Francis Xavier Cathedral was designed by Monsignor Hawes (Priest and Architect), who arrived in Geraldton as a parish priest in 1915 - the building is generally regarded as one of his finest works.
The St Francis Xavier Cathedral was designed by Monsignor Hawes (Priest and Architect), who arrived in Geraldton as a parish priest in 1915 - the building is generally regarded as one of his finest works.
The foundation stone was laid in 1916 and the building completed in 1938.
General Description
 The work of building the Cathedral began on June 20th, 1916; the laying of the western portion was then started. The cornerstone forms a historical link with the first catholic church built in Geraldton - old St. Francis Xavier's down by the coast built in 1870 by Father LeCaille at the north end of the township of Geraldton and later pulled down to make room for railway extensions.
The work of building the Cathedral began on June 20th, 1916; the laying of the western portion was then started. The cornerstone forms a historical link with the first catholic church built in Geraldton - old St. Francis Xavier's down by the coast built in 1870 by Father LeCaille at the north end of the township of Geraldton and later pulled down to make room for railway extensions.
The section completed in this first stage was the Twin Towers and the Nave. The unfinished walls of the central octagon and south transept were covered by a temporary roof of wood and corrugated iron.
The towers were later crowned with their domed roofs but little more was done until 1926 when the crypt was extended eastwards and the sanctuary finished above it. The sanctury was then linked to the Nave by a temporary wood and iron structure. During the ensuing year the Sisters Chapel was built out on the south side of the High Altar. Nothing more was done for ten years. In August 1937 the final completion of the whole building was taken in hand by Bishop O'Collins.The completed building was opened on August 28th, 1938.
In the design of the Cathedral the aim of the Architect was to avoid any slavish imitation of past 'Styles'; but to give character and expression to the building by austere simplicity of design and by the harmonious proportions of the several parts. All useless ornamentaion and elaboration that would lead to extra expense were rigidly avoided. There are no traceried windows, pinnacles or carved decorations. Solidity and massiveness were chosen rather than pettiness and eligance.
In as far as the design follows the characteristics of any "style" it may be said to be after the round-arched classical style of ancient Rome; with a leaning to the features sometimes of the Romanesque or Norman (11th Century) variation of that style, sometimes of the Renaissance (17th Century) development of the same.
 |
 |
 |
 |
 |
 |
The twin towers of the west are very much like the Californian Mission Church in Santa Barbara and the large central dome over the crossing has a fleeting resemblance to Brunellesci's famous Cupola in Florence.
The first thing that strikes most people about the interior of the building is its colouring - arranged in stripes of grey with orange markings. It resembles the fashion of "many churches and cathedrals of Italy, such as Sienna and Orvieto. Visitors who have visited the Great Mosque at El Cordoba, Spain also remark on the similarity of interior design, albeit on a much smaller scale, and the colour scheme.















